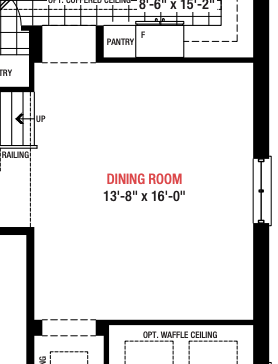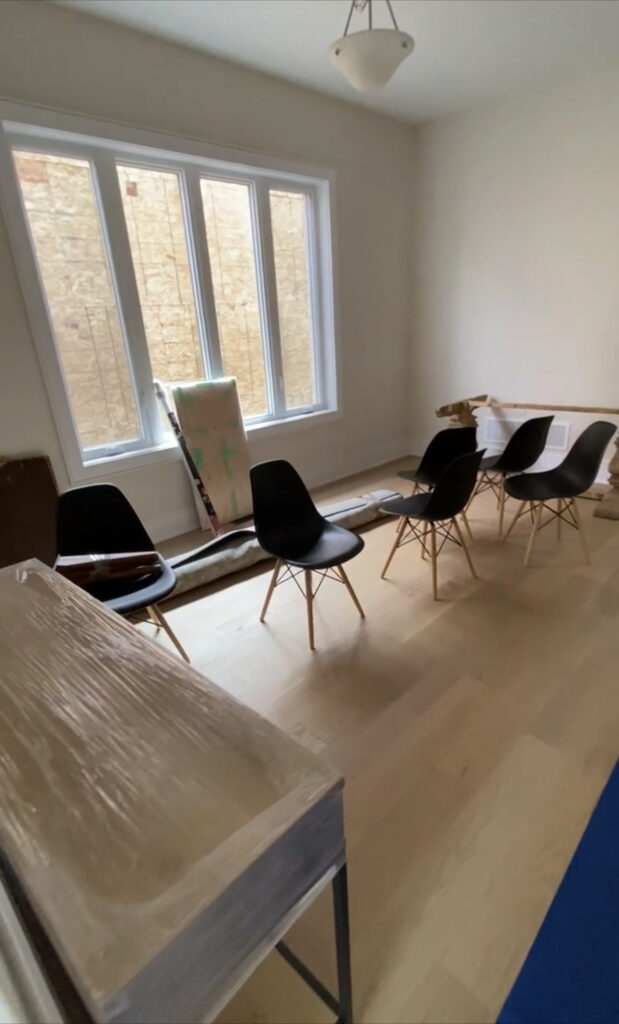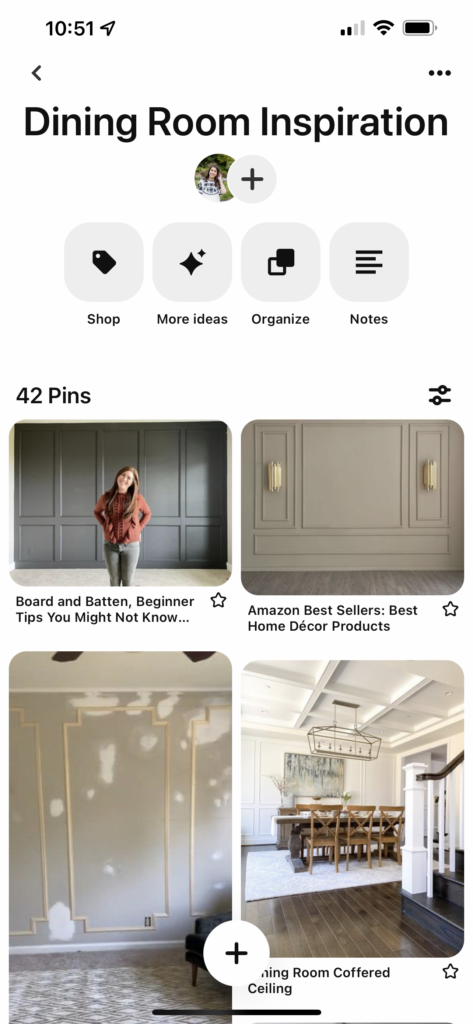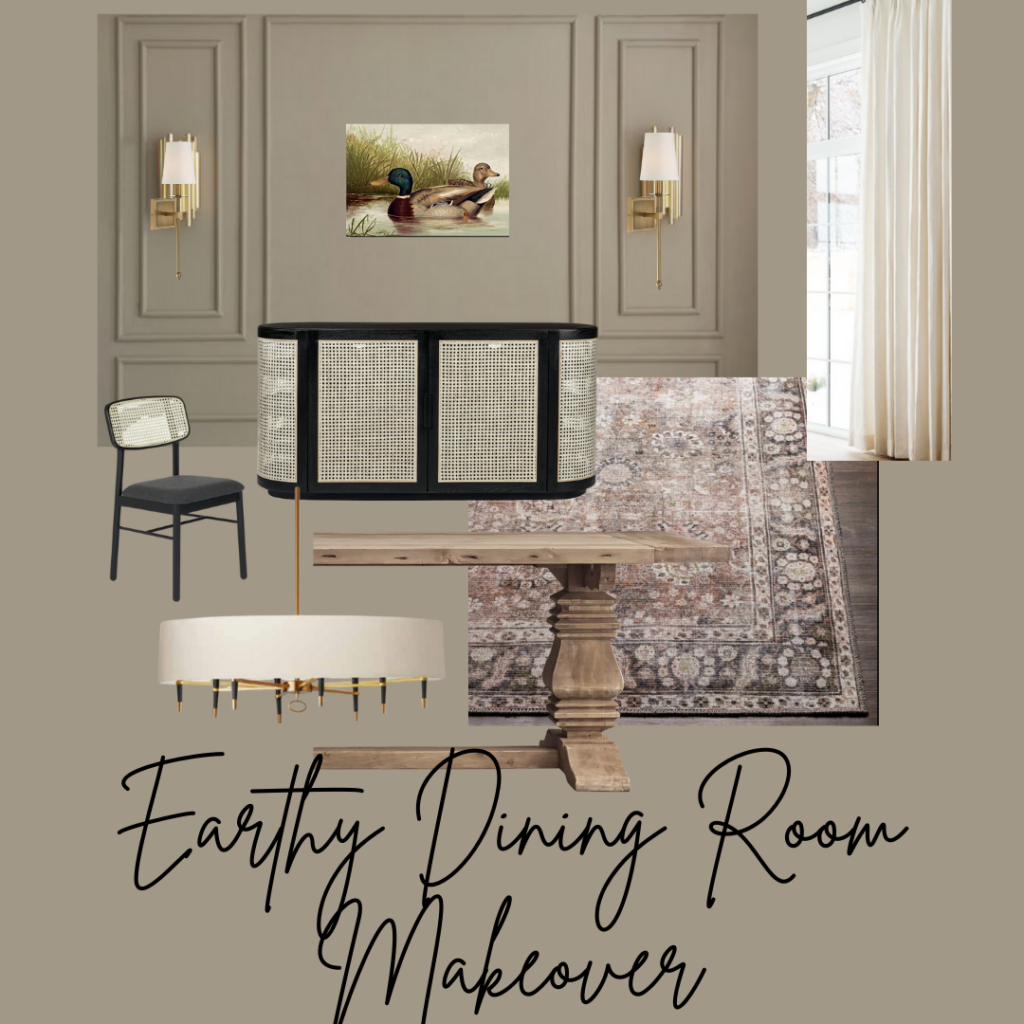I can’t believe I am actually planning a full room makeover for the new house!! Excitement level … 500!!!
In this home, the first room we will be making over is the dining room!! I polled my audience about which room they think I will be making over.. and the vast majority guessed either the primary ensuite or Liyana’s room. I am actually going to dedicate all my efforts in the next few months to having a completed main floor! Our main floor is comprised of an entryway, office, dining room and kitchen + living room combo. The kitchen is mostly finished albeit some appliances and bar stools – you can check that out here! I am still working on the living room and that will likely be next for us! But for now, we are focusing on the dining room.
Here are a few reasons why..
- We actually eat dinner in here every night as a family! In our old home, we never used our dining room.. but here we actually do which has been so nice!
- I can’t actually tackle our room for a makeover until the baby has moved out LOL
- I can’t actually tackle the nursery until the baby sleeps a bit better because right now it has a spare bed where Shafi and I rotate night shifts LOL
So we are sticking with the main floor of the house for now!
Our dining room is a decent sized room and has extra large windows, flanked on either side by two walls. Here is the actual plan drawing from the house builders. We actually paid the builder to get extended windows that are 8 feet wide and 8 ft tall! Because there is a house right next to ours, we extended these windows to ensure maximal light versus the standard window size. I highly recommend getting this upgrade with your builder if you are interested because extending windows afterwards is both expensive, time consuming and requires permitting. All the windows on our main floor have been extended and that is a structural upgrade we opted for!

Here is what the dining room looked like on moving day and is a pretty accurate representation of what it looks like currently!
Given that this is the first major space you see when you walk into the house, I do want it to have the most impact!

So like any aspiring designer, I started with creating a Pinterest board because why not hah! You can follow me on Pinterest here! You can immediately see that I am currently inspired by moulding work and tone on tone rooms – these are timeless and classic and that is the vibe I am going for in this home.

I took all that inspiration and created this moodboard! The whole room is actually inspired by this painting that Shafi has owned for over 20 years that has two mallard ducks. We recently found it while moving and that has really been the inspiration for the dining room!

I am so excited to bring this room to life over the next little while 🙂
Follow along on Instagram for more!!


Loving the moodboard. Excited to see it come together
Love this moodboard!